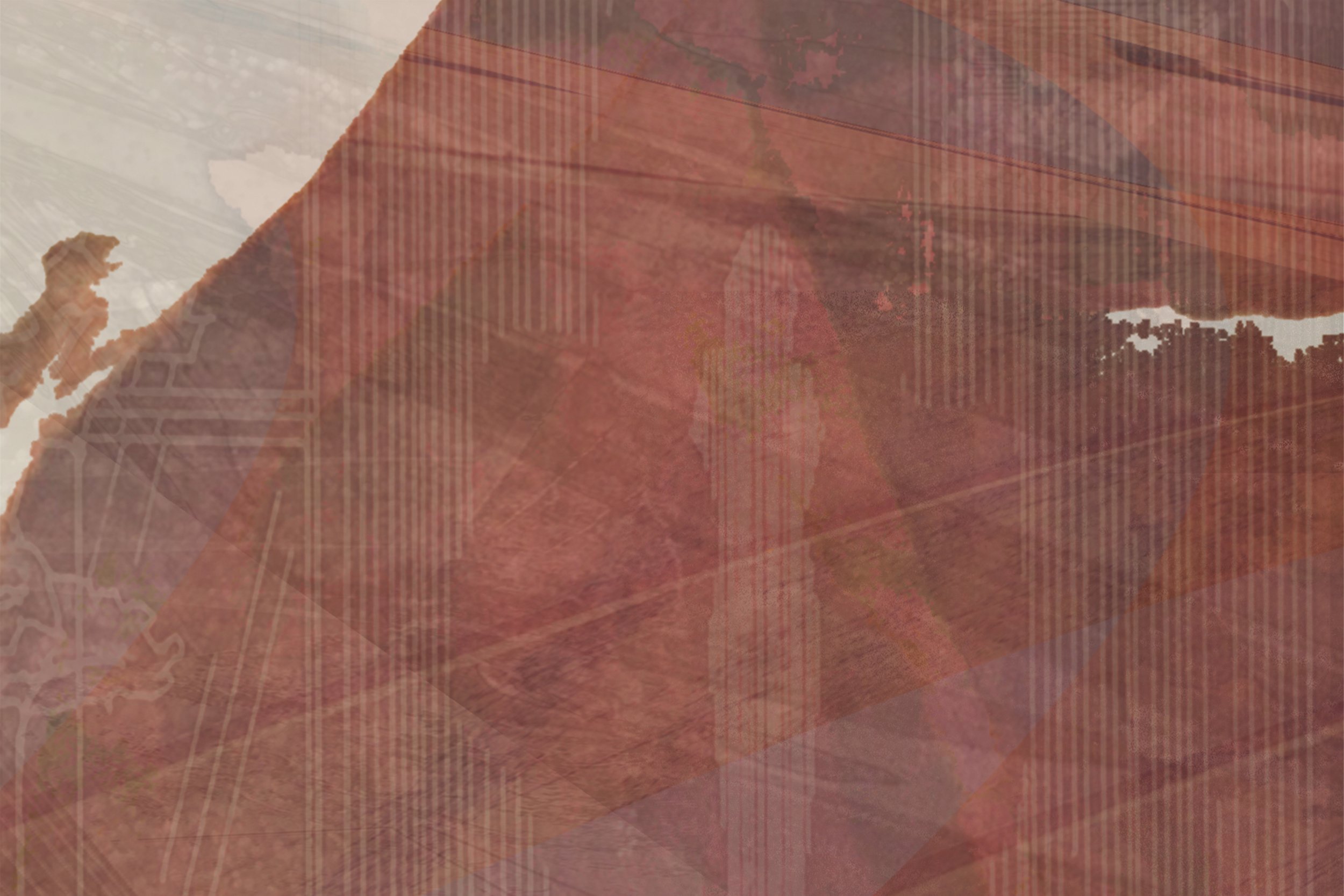
Shigan Gallery | Commercial
16,000 SF
Location | Arts District Downtown, Los Angeles, California
PROBLEM
The goal for this conceptual project was to create a concept, spatial layout and design for a performance gallery space with the following program.
PROGRAM
10 + Floor and wall finishes with a variety of lighting options, 2 or 3 large galleries in any shape or size, 1 feature wall behind the reception with a gift shop, bar, a sunken lounge, and a green space berm.
SOLUTION
As retail stores continue to evolve into concept stores, it raises the question:
What is the future of the gallery?
Shigan—meaning ‘time’ in Korean—stands as an immersive gallery experience. Carefully curated, each room reflects an element of the Korean flag: earth, air, fire, and water. Beyond its visual narrative, Shigan serves as a tribute to Korean art history, safeguarding cultural heritage nearly lost during the Japanese Occupation. Moreover, Shigan showcases today’s advancements in art, design and technology.
Vision Board • Photoshop




