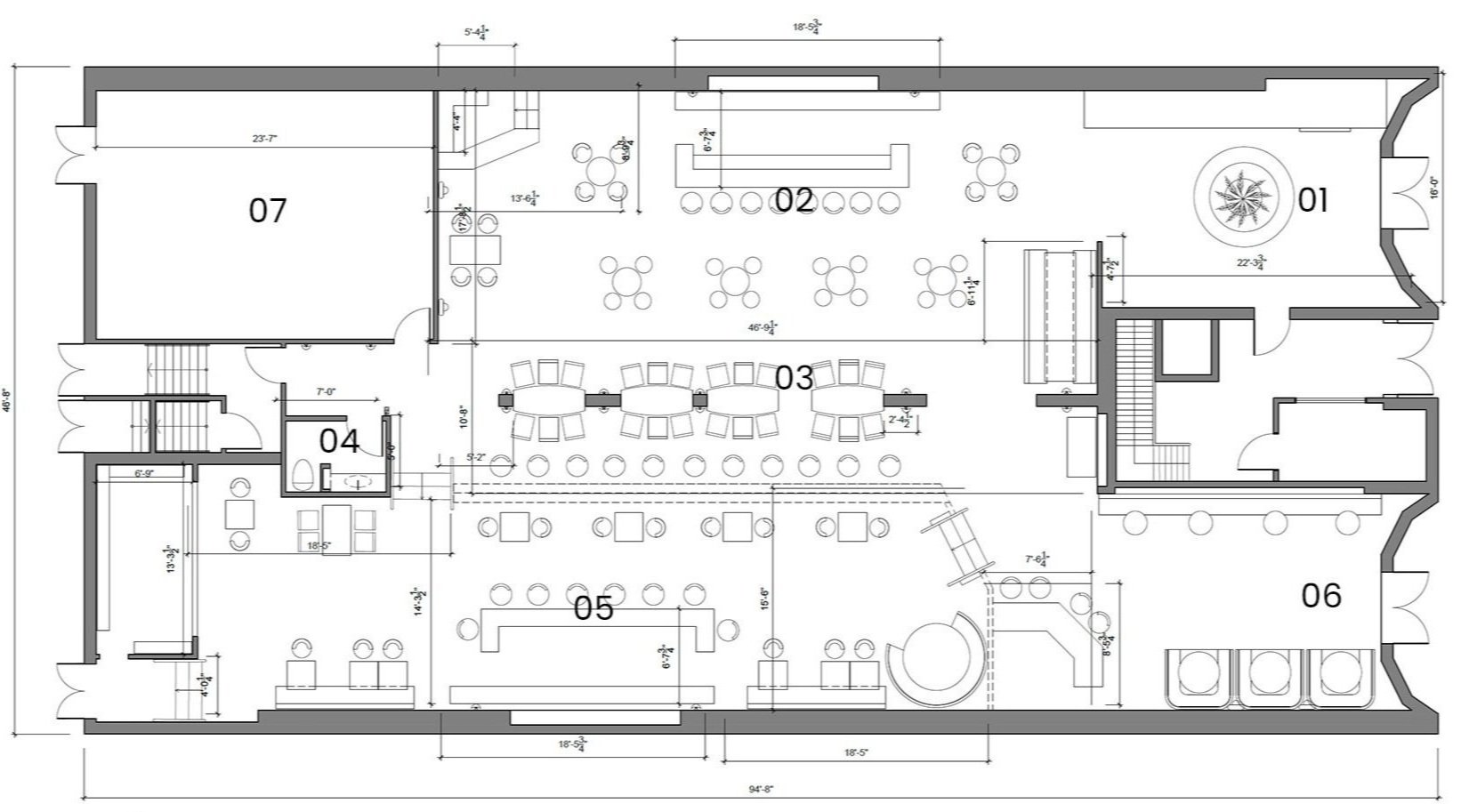
Jadu | Commercial
4,074 SF
Location | 1161 Granville Street, Vancouver, BC V6Z 0B4, Canada
PROBLEM
The goal of this conceptual project was to develop a concept, design, spatial layout, and lighting plan for a high-end restaurant featuring a casual dining area and two main bars. Situated in an upscale district frequented by young professionals in the arts (ages 25-35), the design parameters included an exposed ceiling, preservation of select original brickwork, and an absence of windows.
SOLUTION
Gastronomic Concept
Korean tapas, and eclectic drinks like kimchi martini, and Jeju fruit cocktails.
Look and Feel
Rustic, yet refined, Jadu - meaning ‘plum’ in Korean draws inspiration from elements of the Korean culture in the silk Hanbok fabric and the colors of the national flag, reinterpreted in a fresh, modern way.
Collaboration
For the custom lighting pieces, I consulted with Sunset Designs Custom Lighting in Los Angeles.
Vision Board • Photoshop
View of the Restroom
• AutoCAD/SketchUp/Enscape
ELEVATION OF RESTROOM
AESTHETIC
Clockwise:
Roman Clay Walls in Meritage
Parasol Slim Trumpet Fluted Pendant
Parasol Fluted Pendant
Frama Apothecary Hand Wash
Astier de Villatte, Tucson Perfume
Rojo Alicante Marble
Hardware Finishes: Burnished Brass
Flooring: Concrete with Oak Inlays
Seasonal blooms
Floor Plan
Electrical/RCP
Level of Illumination
Lighting Selections
-
1 Parasol Fluted Pendant
2 Slim Trumpet Fluted Pendant
4 RTO Yaffa Swing Arm Sconce by Lostine
10 Custom Pendants swathed in Silk in various shapes/sizes
13 Track Lighting in Polished Nickel Finish by Rejuvenation
14 Track Lighting in Polished Nickel Finish from Lumens
8,9,12 LED Strips + Materials (Yangban Hat, Hanji Paper)
-
5 Custom Wood Sconce in Dark Oak Finish
6 Plum Wall Light by The Future Perfect
7 Donut by The Future Perfect
-
3 Sips by Marset in Chocolate Gold from Lumens
11 NOTOS Light No. 2 by Ben and Aja Blanc
View of the Entrance, Lower Bar and Main Dining
• AutoCAD/SketchUp/Enscape
View from Upper Bar looking towards the Cocktail Lounge
• AutoCAD/SketchUp/Enscape
View of the Cocktail Lounge with stairs leading to the Upper Bar
• AutoCAD/SketchUp/Enscape
View at Upper Bar
• AutoCAD/SketchUp/Enscape















