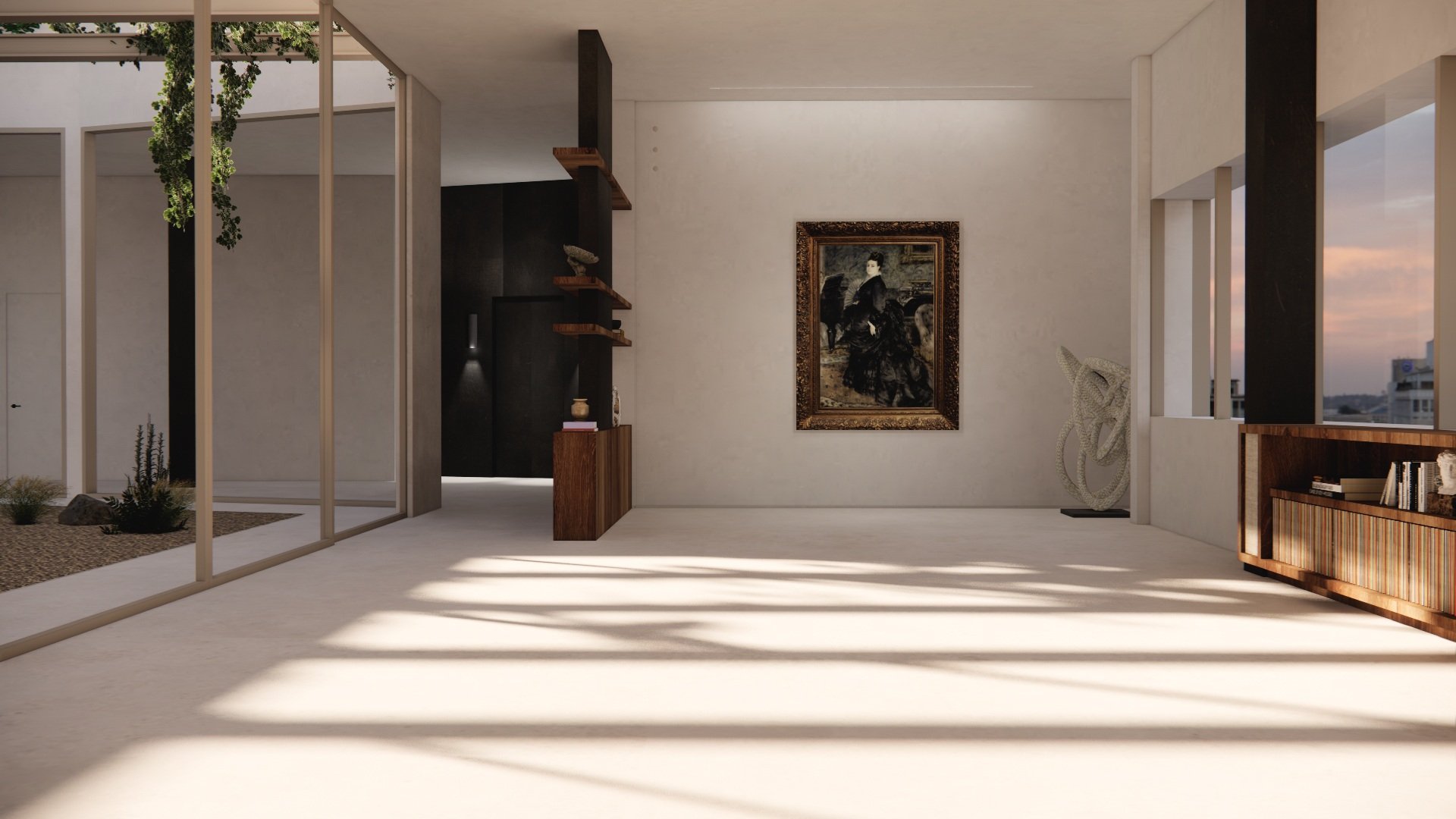
Des Cars Residence | Residential
PROBLEM
This conceptual project involved retrofitting the 5th floor and rooftop of a Mid-Century building, recently acquired by LACMA, to create an indoor-outdoor living space for hosting international Art Directors. The inaugural guest is Laurence des Cars.
Historical Features to Preserve
Ribbon Windows at North facade
Breeze Blocks at East facade
SOLUTION
Inspiration
Renoir’s Madame Georges Hartmann, featured at the Musee d’Orsay during Des Cars’ tenure.
Collaboration
To determine the feasibility of the bronze switchback stairs, I consulted with associates at Jeff Shelton in Santa Barbara.
7,000 SF
Location | 5150 Wilshire Blvd, Los Angeles, California
Vision Board • Personal Photography/Photoshop
Vignette of the Art Wall from underneath the Bronze Switchback Stairs
• AutoCAD/SketchUp/Enscape
SOLUTION-PROCESS
Site Observation & Mitigations
The building sits on the south side of bustling Wilshire Blvd. A terrace and public areas ideally face north to the picturesque view of the Hollywood Hills. Private spaces are positioned to the south, towards quieter residential areas. A central courtyard would provide an escape for our guest from the city’s hum.
Image of north-east facade of 5150 Wilshire. The 5th floor and rooftop are highlighted in green.
Hand Drafts
Section A evaluates the relationship between the 5th and 6th floor.
The axo looks at the relationship between the courtyard to public and private spaces with the historical breeze blocks to preserve.
Floor Plans
Elevations
Furniture Finishes and Materials
Interior/Exterior View • First vista of Public Spaces and Terrace
AutoCAD/SketchUp/Enscape
Exterior/Interior View • Courtyard and Public Spaces
AutoCAD/SketchUp/Enscape
Interior View • Art Wall featuring Renoir’s ‘Madame Hartmann’
AutoCAD/SketchUp/Enscape
Exterior Vignette • 5th Floor and Rooftop Meditation Room and Garden
AutoCAD/SketchUp/Enscape


















